When we hear the phrase, “the sky’s the limit,” we tend to believe it. And when we’re working with an extraordinary client and a spectacular venue, the stage is set for us to create an event that reaches new heights. In the case of the Delta Lead Conference at Mercedes-Benz Stadium, we had the opportunity to transform 2 million square feet of space to create multiple environments that were exciting from within and looked even better from above.
Welcoming 3,000 attendees who are part of Delta’s international leadership team, this all-day conference kicked off early with a breakfast served throughout the stadium’s concourse. Breakfast was followed by presentations from the fully designed stage on the field, easily visible from a section of the stadium’s 75,000 seats. Finally, a globally themed closing reception featuring a variety of enticing installations took place on the field.
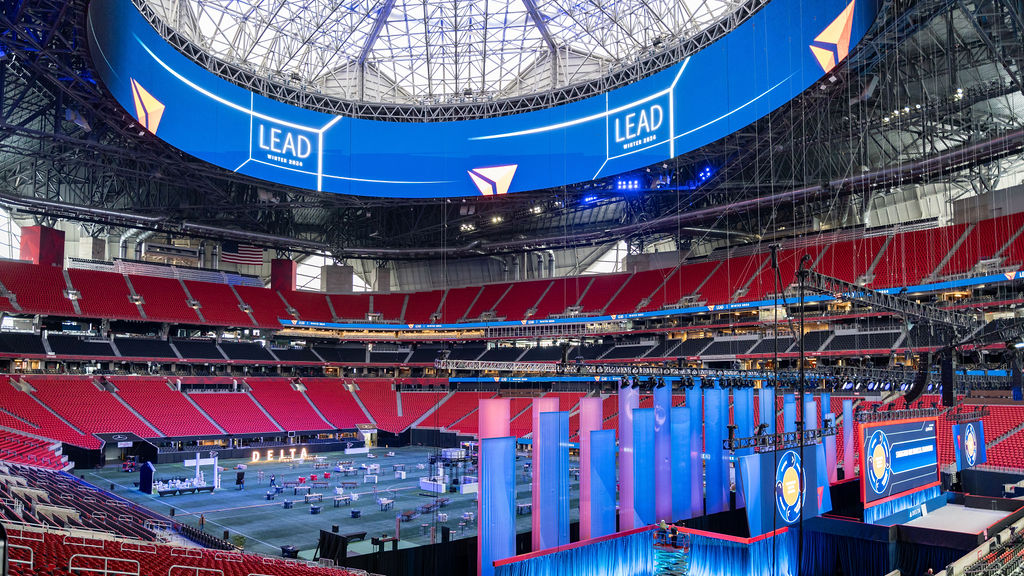
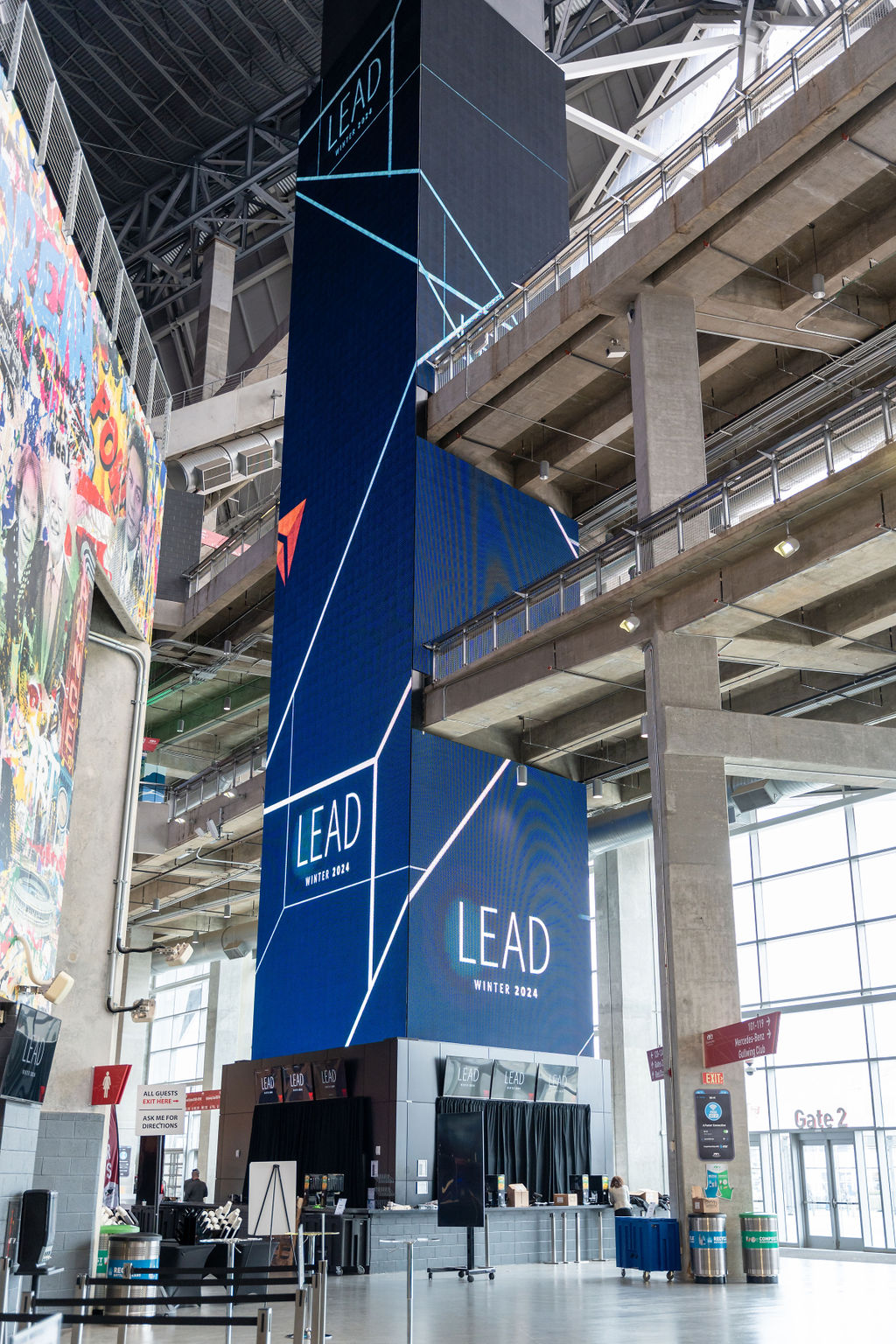
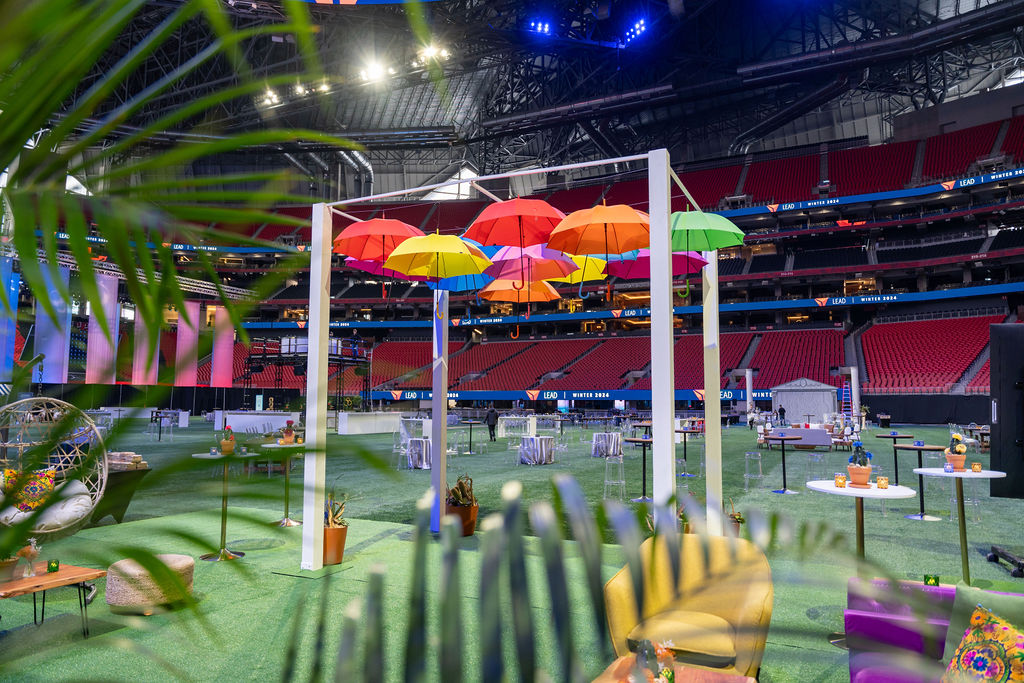
Transforming an Event Venue in Atlanta
In recasting the well-known stadium as a Delta conference space, we took full advantage of existing video technology and supplemented it with a variety of signage, brand-inspired drapery and promotional materials. For example, to create a consistent backdrop and hide unused spaces – as we already mentioned, Mercedes-Benz Stadium has a lot of space – we used drapery to hide walkways and hallways for a cozier feel in the dining area.
Because guests flew in from around the world, we provided a dedicated coat check and luggage storage, also privatized behind black drapery. And we installed four Delta step and repeats to accommodate photo taking and sharing by thousands of guests. Television screens already part of the venue displayed the conference logo.
By creating this encapsulated, branded backdrop, we were ready to take off.
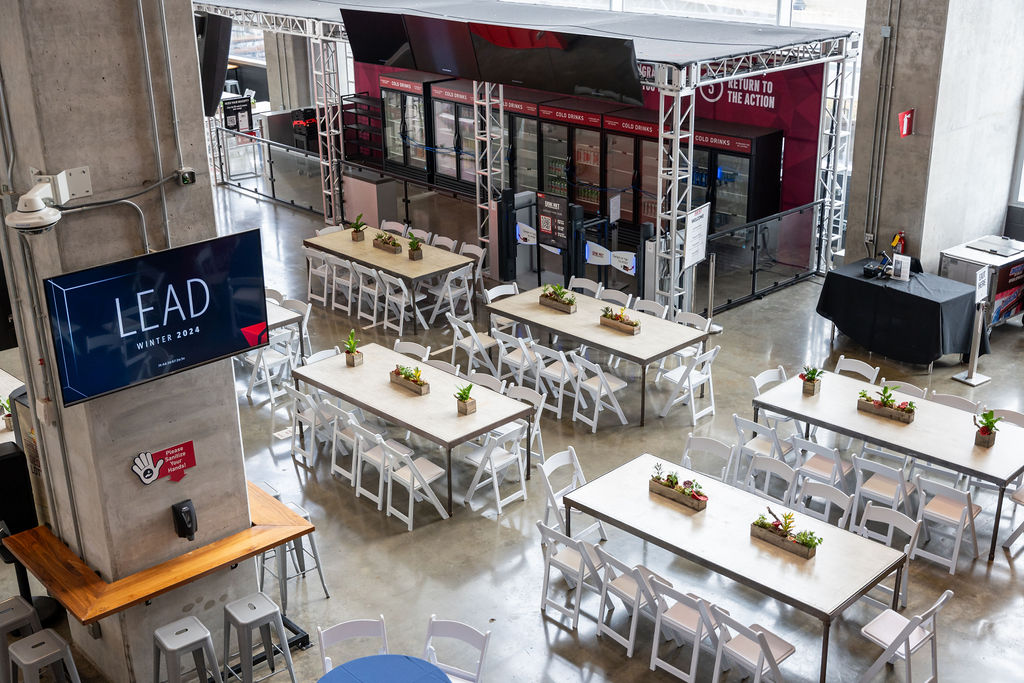
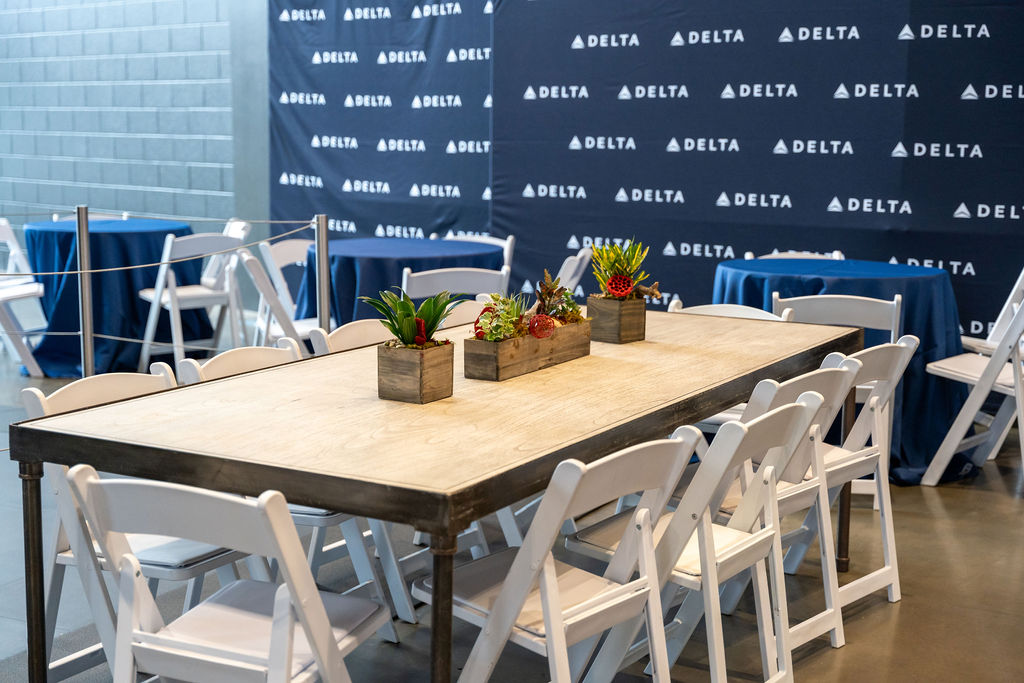
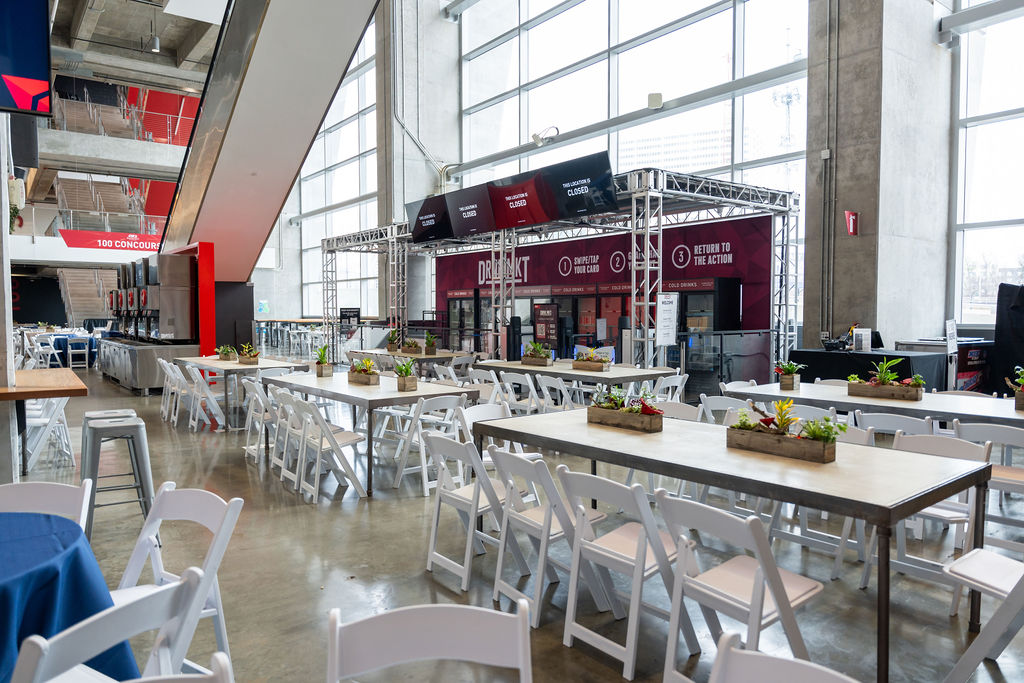
Dining and Seating for 3,000 Guests
Before the speakers and conference activities got underway, guests had the chance to enjoy some early morning Southern hospitality. We knew airline employees would feel right at home roaming a concourse, so we utilized Concourse 100 as the site for the welcome breakfast. Throughout the level, which circles the entire building, we positioned 3,000 seats with a mixed collection of round and estate tables, communal highboys, and square and round cocktail tables. Chairs, ghost stools and metal counter stools offered a variety of seating options.
For the concourse dining, we used linens in Delta blues, both matte and metallic, complemented by silver, gray and pewter. Rustic centerpieces featuring succulents in bleached wooden boxes topped the tables. And because the same seating would be used for lunch, we utilized overlays to refresh the tables.
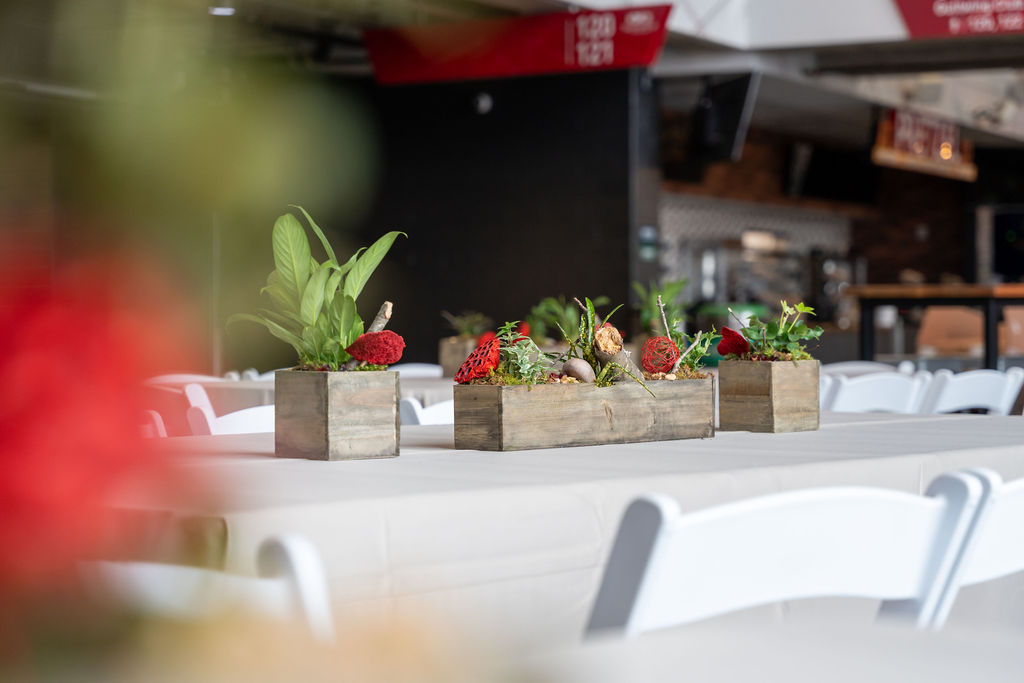
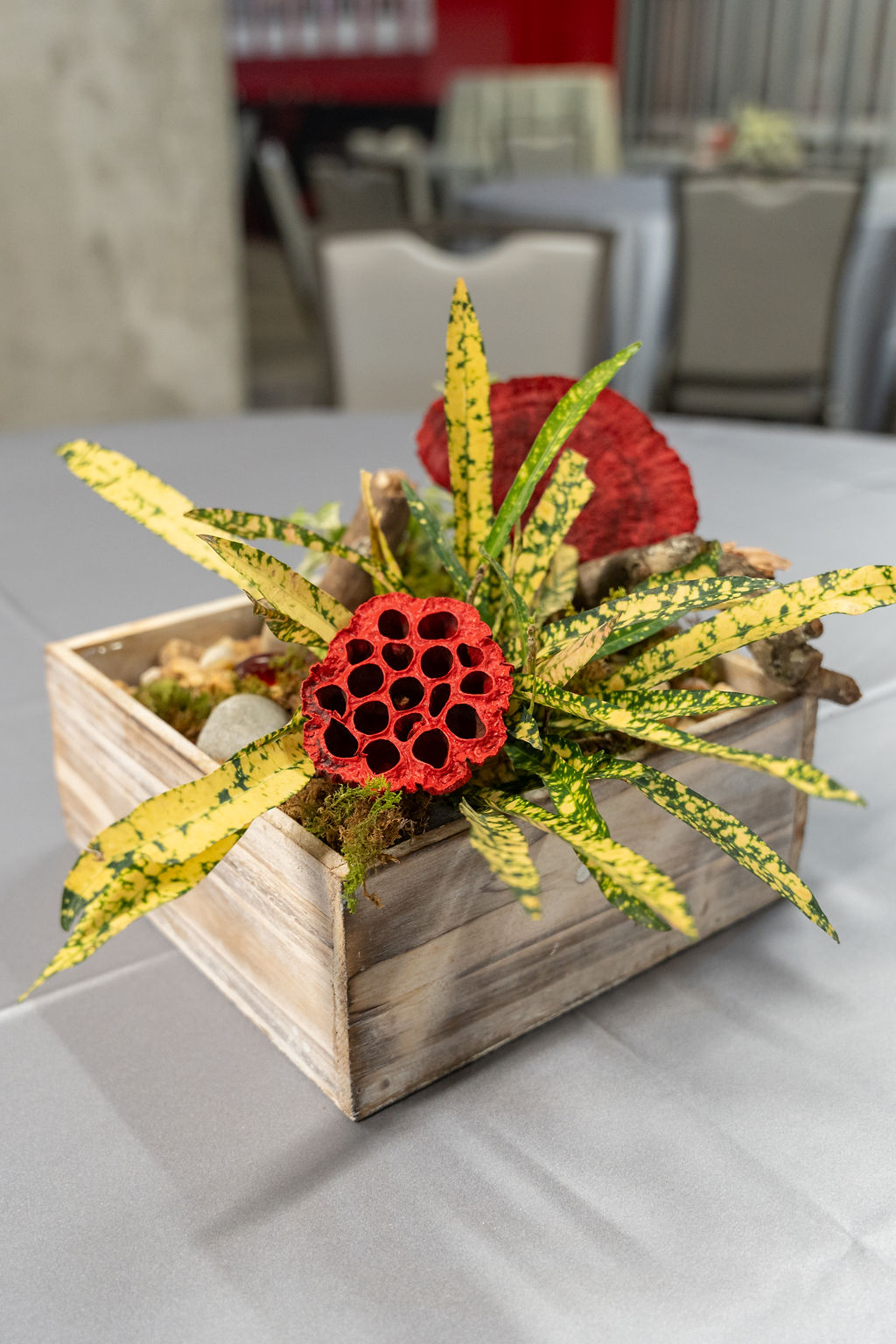
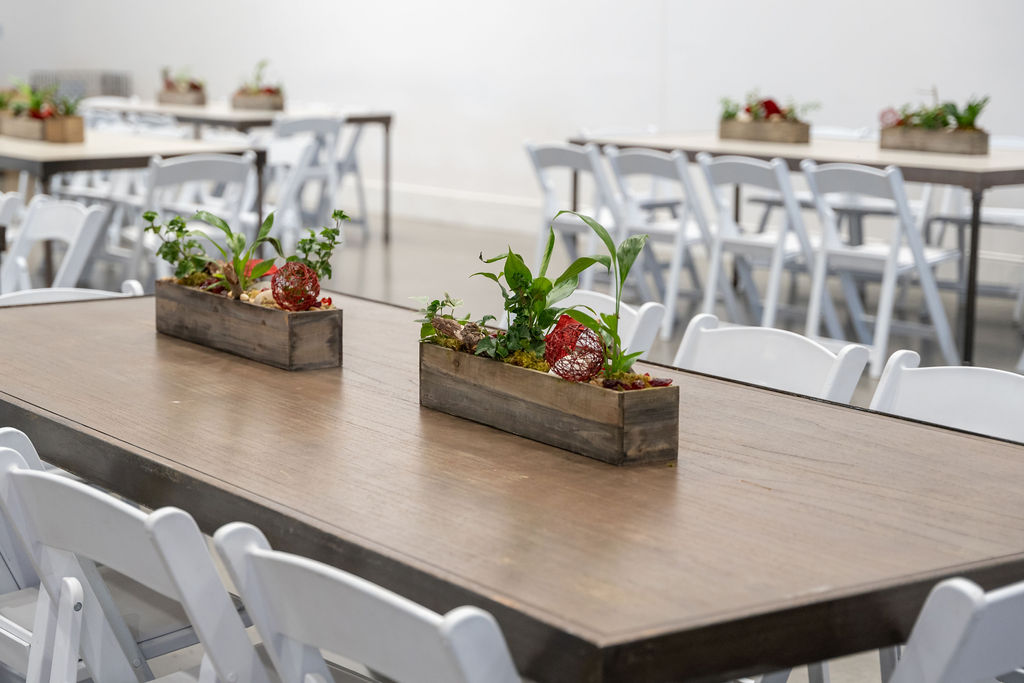
An International Reception
From stadium seats, attendees spent the day focused on the stage, which had been set up at the edge of the field. Behind the stage, blue drapery dropped from the ceiling, obscuring the view of the site of the evening reception, which was to be the main attraction.
To produce the reception décor, we collaborated with New York agency Engine Shop and designed multiple large installations for the field. Divided into dedicated sections based on international regions, the reception space provided a worldwide tour of food, each area with built-out sets. Fare was served buffet style from vignettes representing Asia, Europe, Latin America and the United States. There was a special dessert space, and multiple bars to serve the thousands of guests.
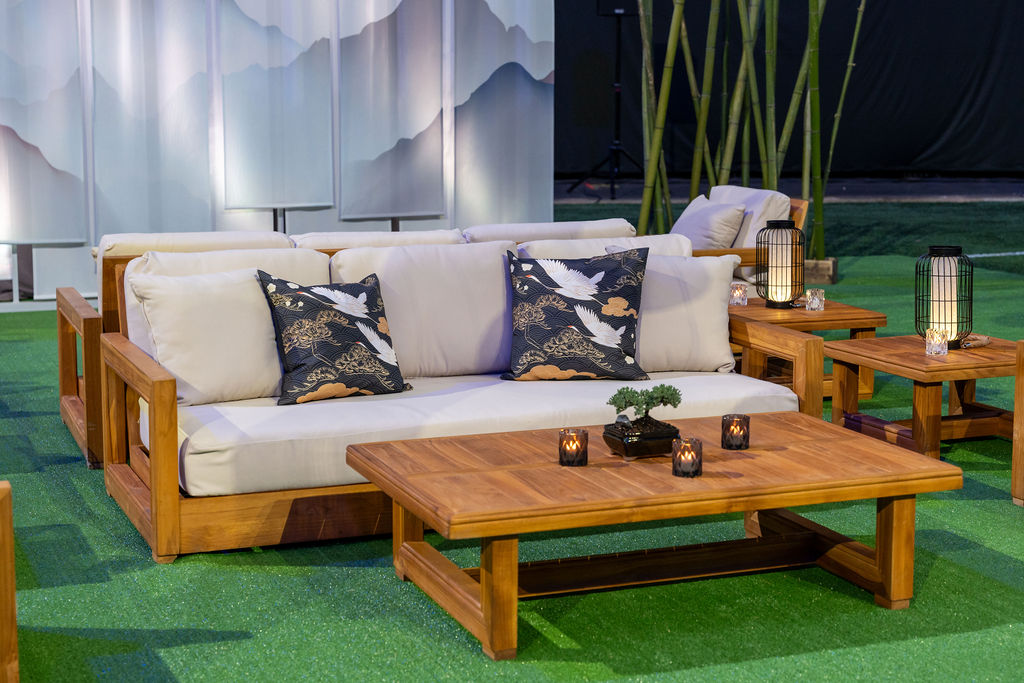
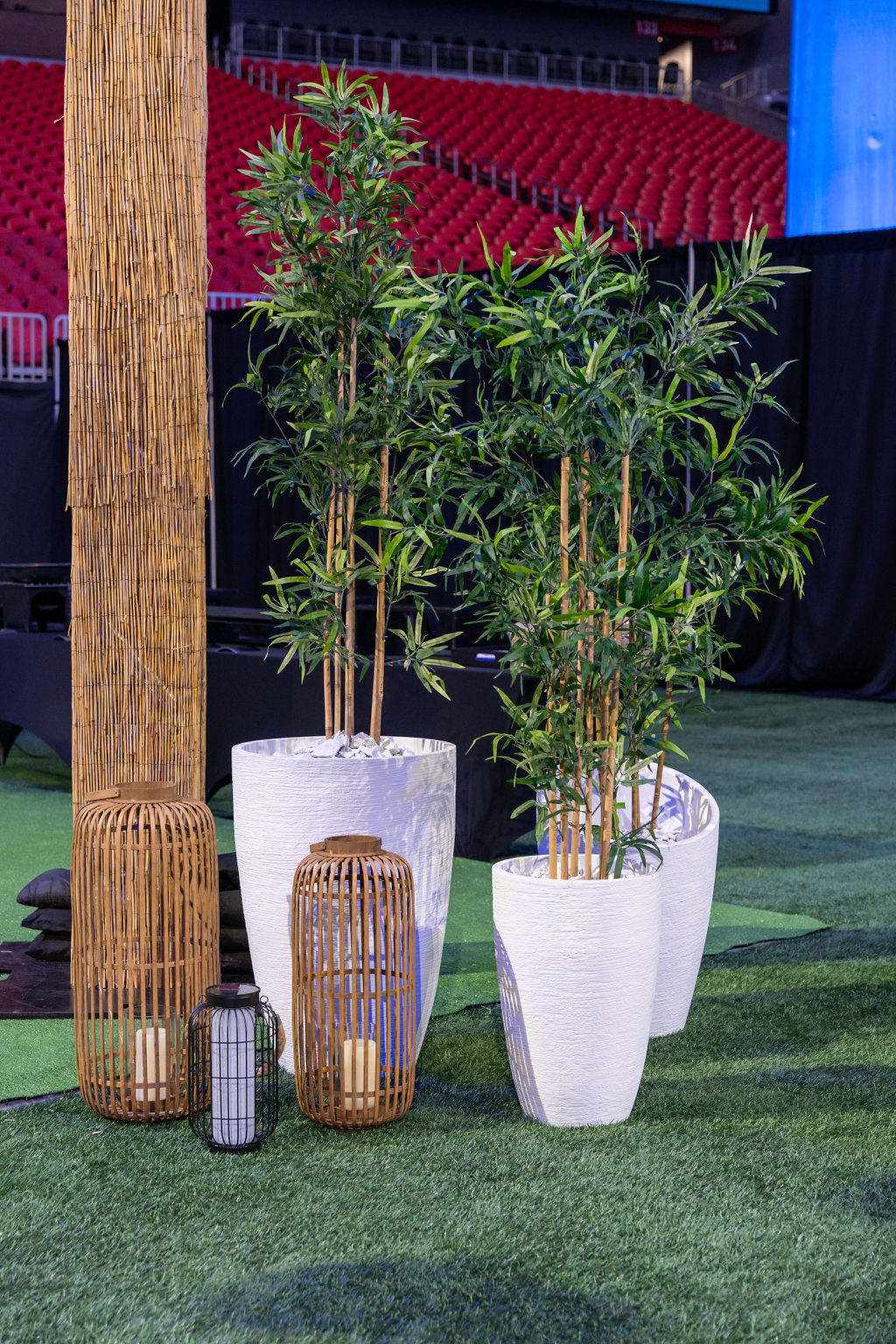
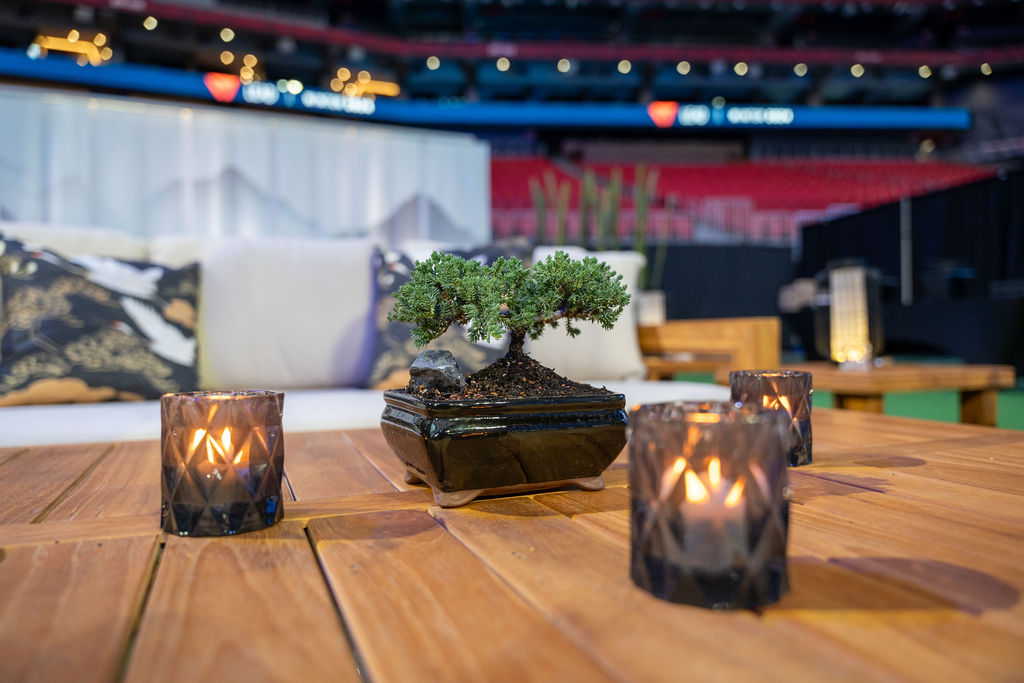
The entrance to the Asia area was flanked by bamboo trees, and paper lanterns hung from 12- and 15-foot trusses with pipe covered in bamboo. We highlighted hues in black and brown with pops of navy silk patterns and featured Japandi-inspired furniture groupings with themed pillows and bonsai centerpieces. It all sat atop green turf, creating a calm, indoor-outdoor atmosphere.
Diagonally across the field, we really brought the boiserie to create the Europe area, offering a nod to movements from classicism to the Renaissance. Trusses were covered in a stone column graphic and hung with metal lanterns. Columns and busts flanked the entrance, and bare marble cocktail tables were topped with luxe centerpieces of white and pink roses.
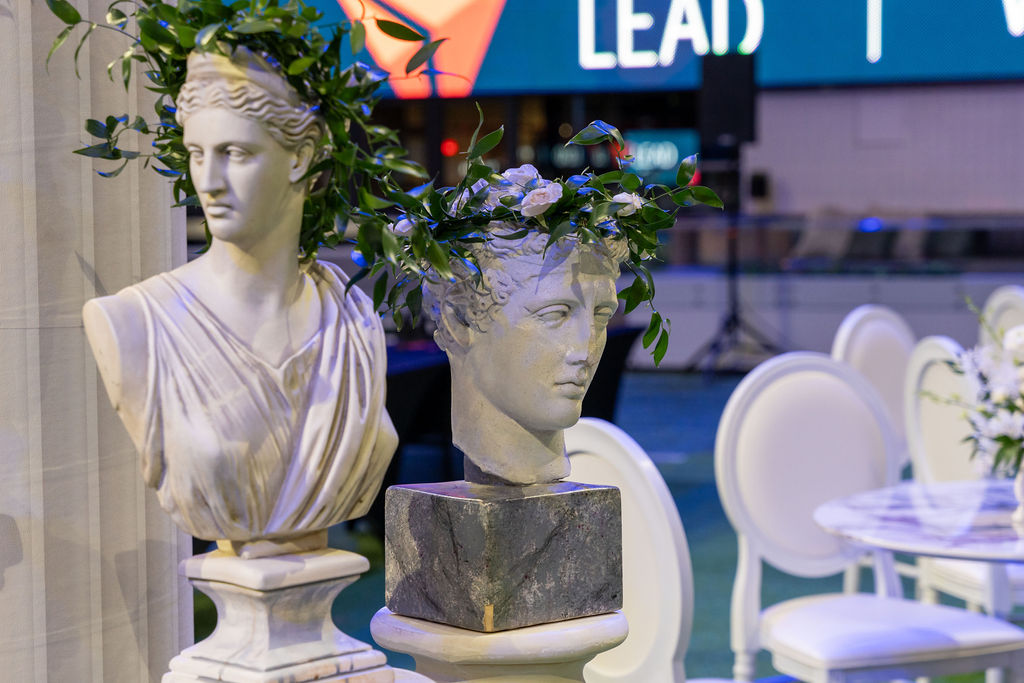
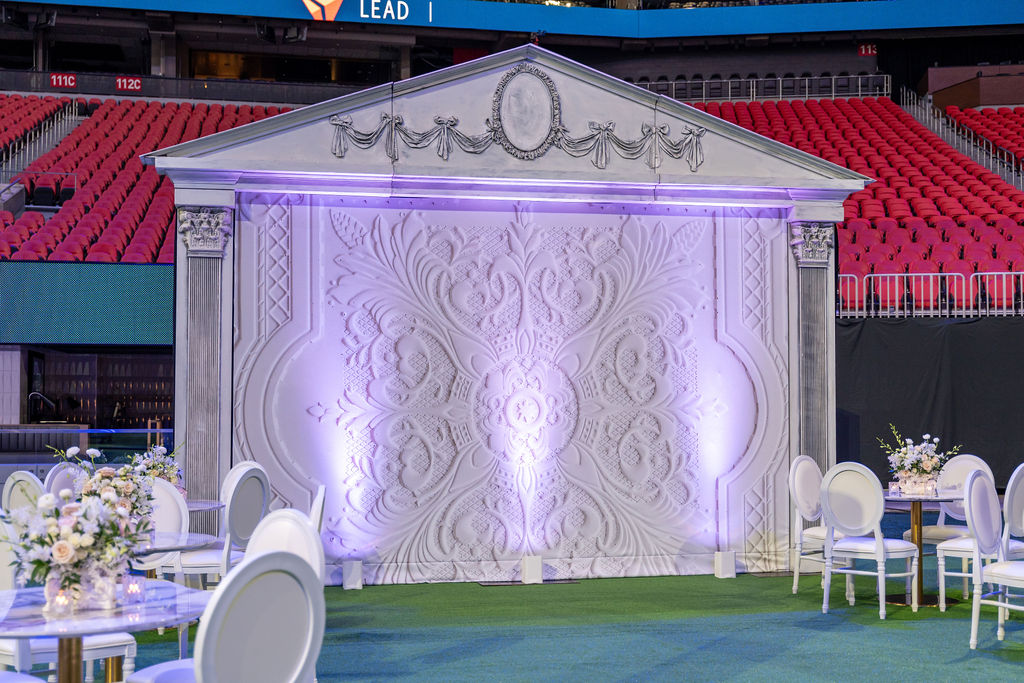
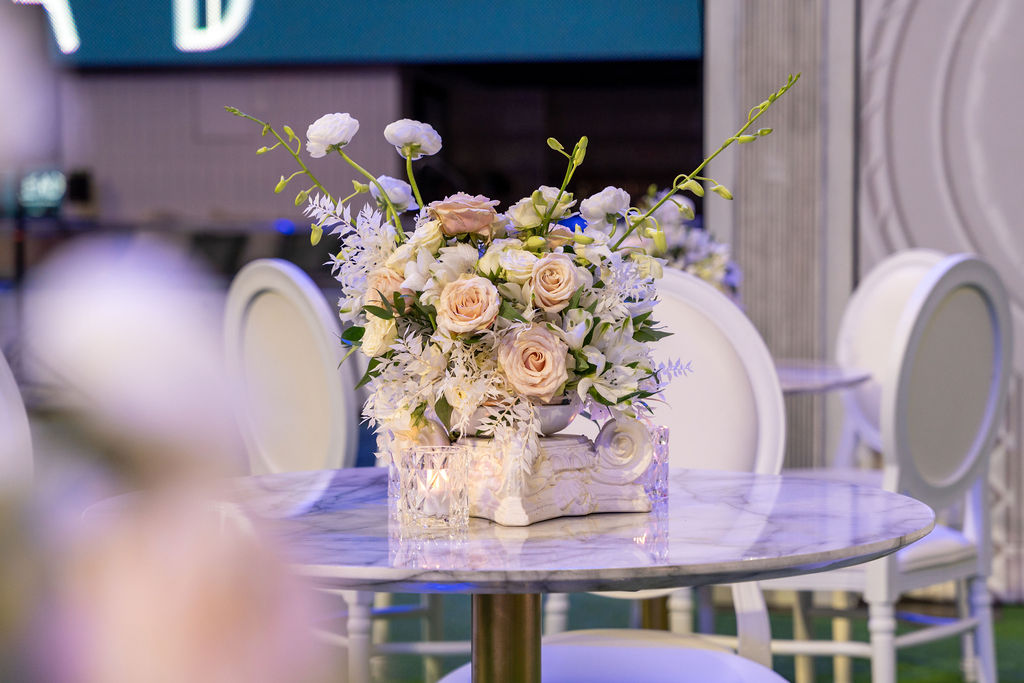
Then we went bold in the Latin America area with a palette honoring bright tropical flowers – yellow, purple, green, fuchsia and turquoise. We didn’t hold back! The entryway frame was enclosed by a display of colorful floating umbrellas, while an egg swing chair grouping added a special touch of comfort. We chose terracotta pots for eco-friendly centerpieces of blooming cacti.
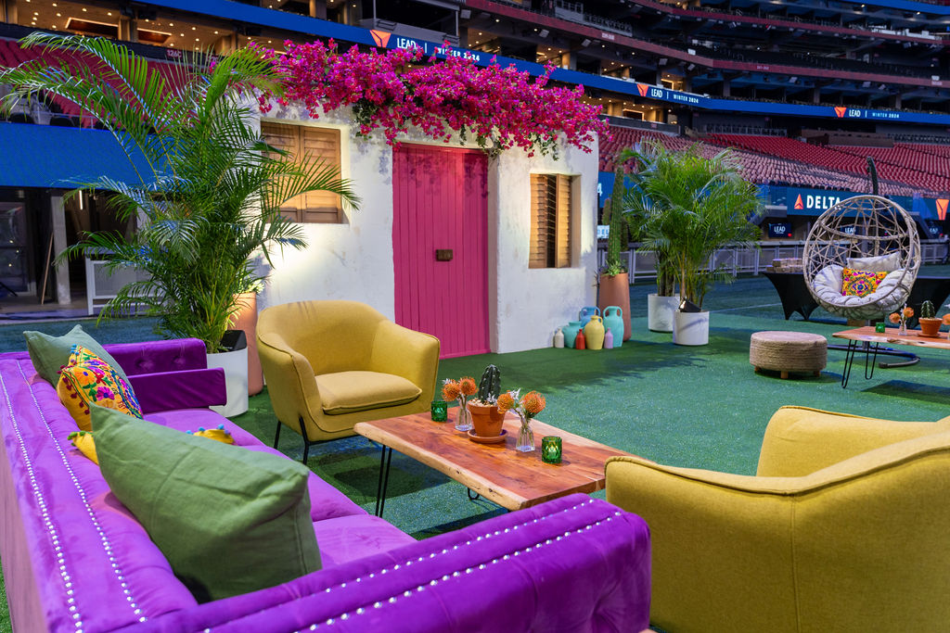
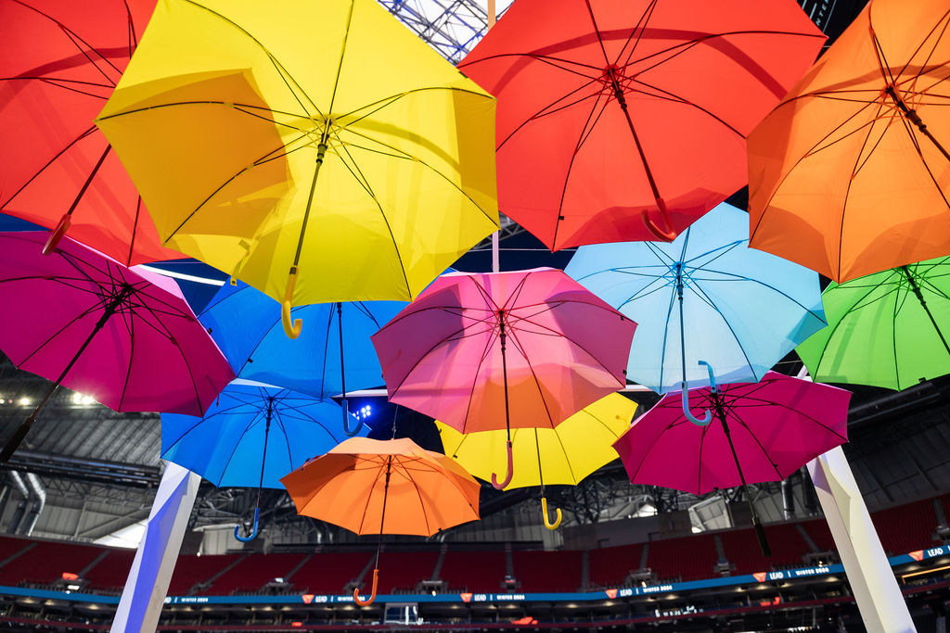
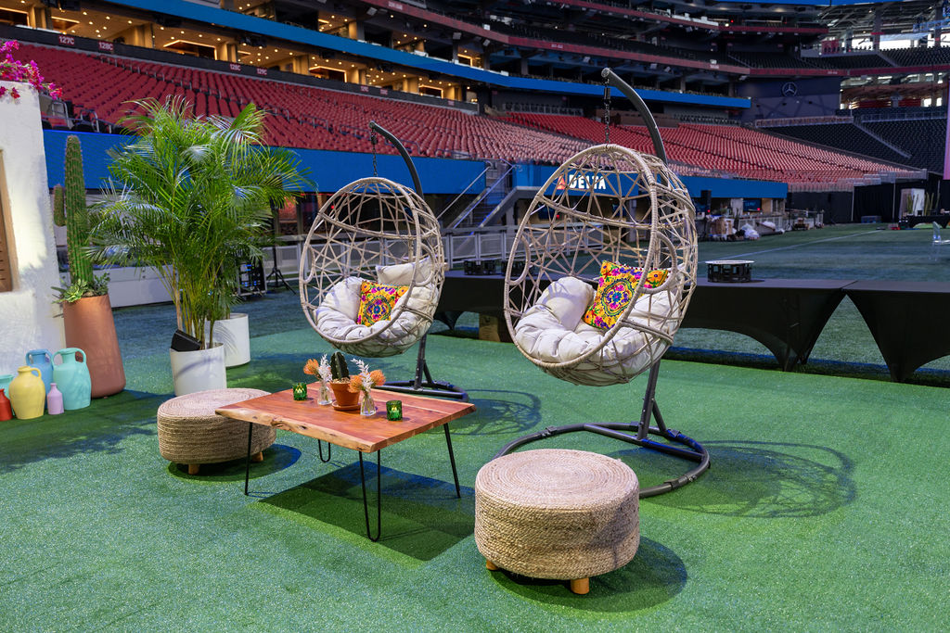
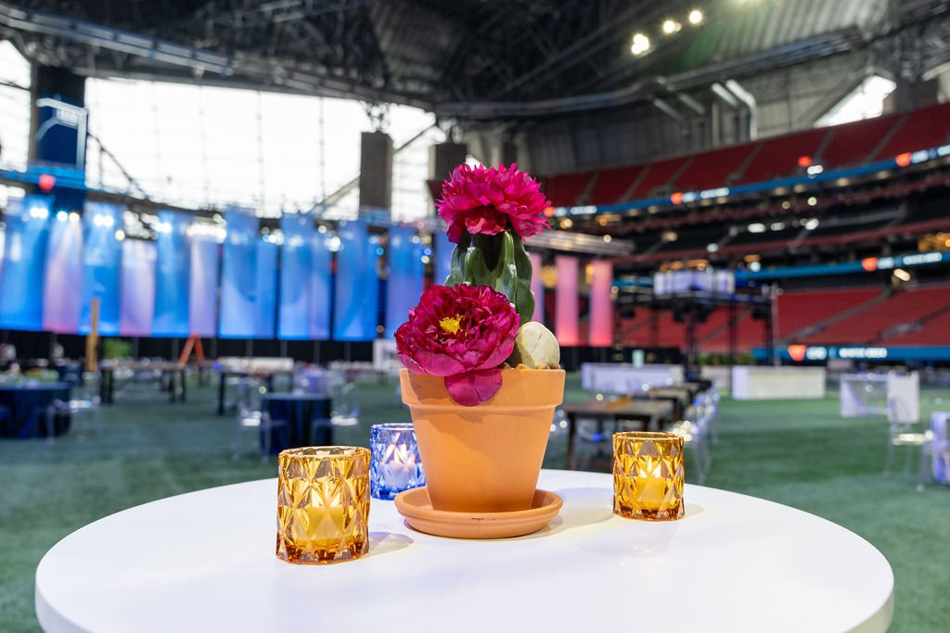
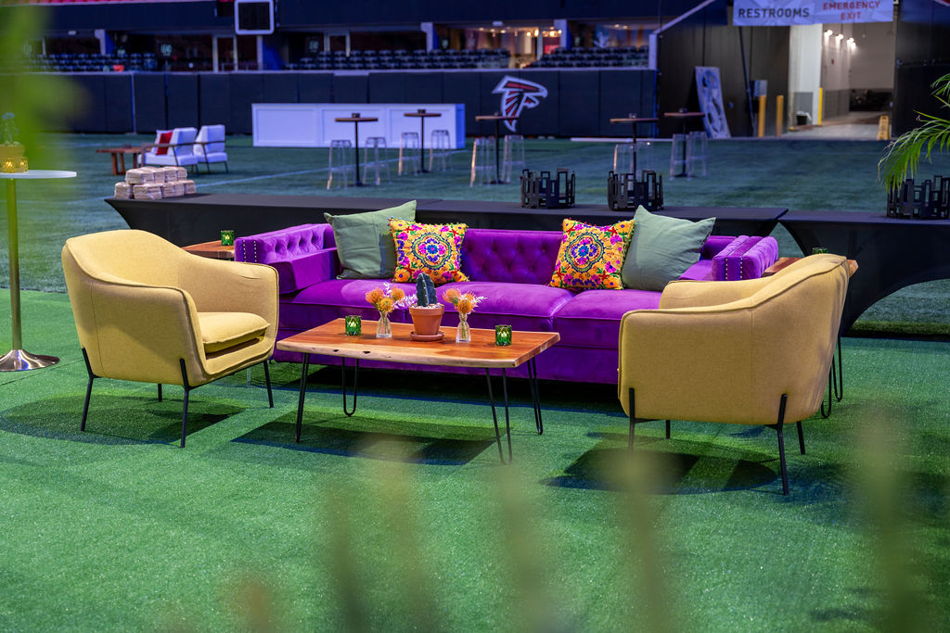
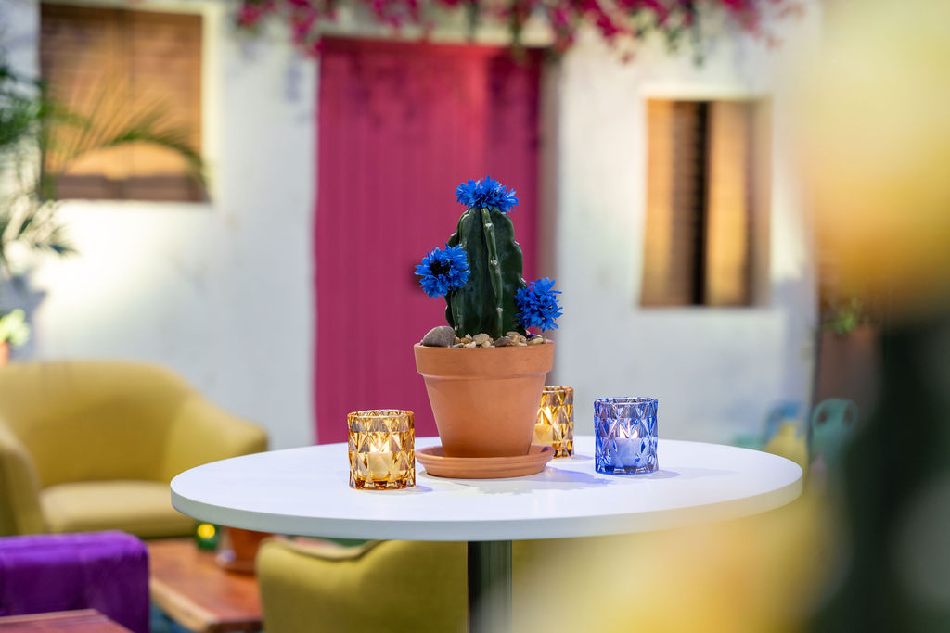
The final culinary space honored the healthy USA by including a presentation from an Olympian nutritionist who explained how to embrace a better diet. Here, we incorporated natural touches like trees, wooden columns resembling trees with hollows, and boxwood walls dripping with moss.
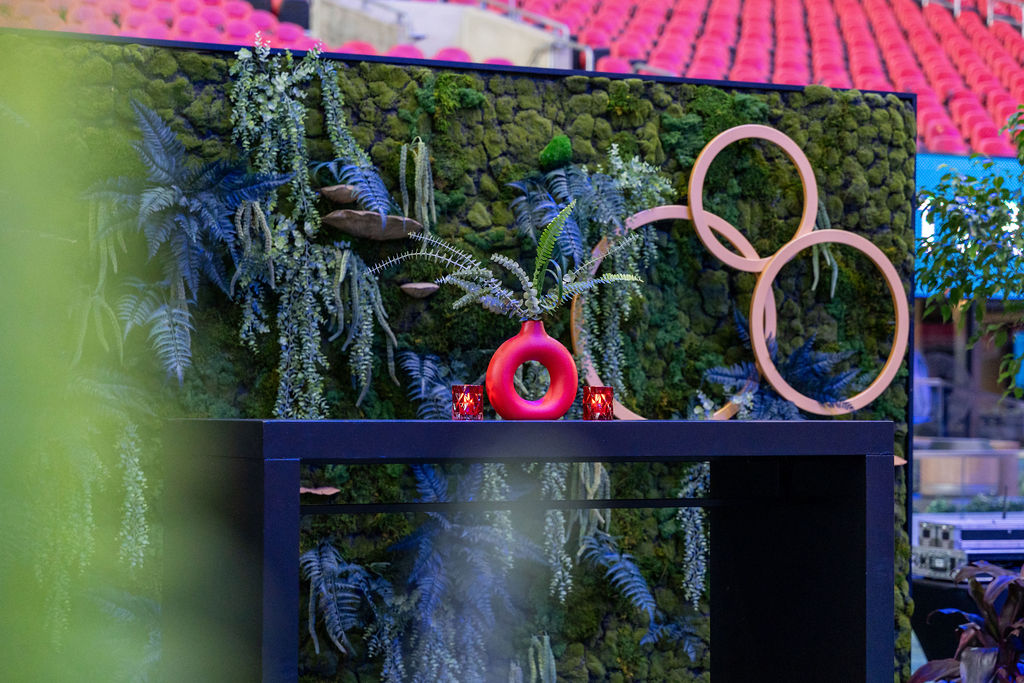
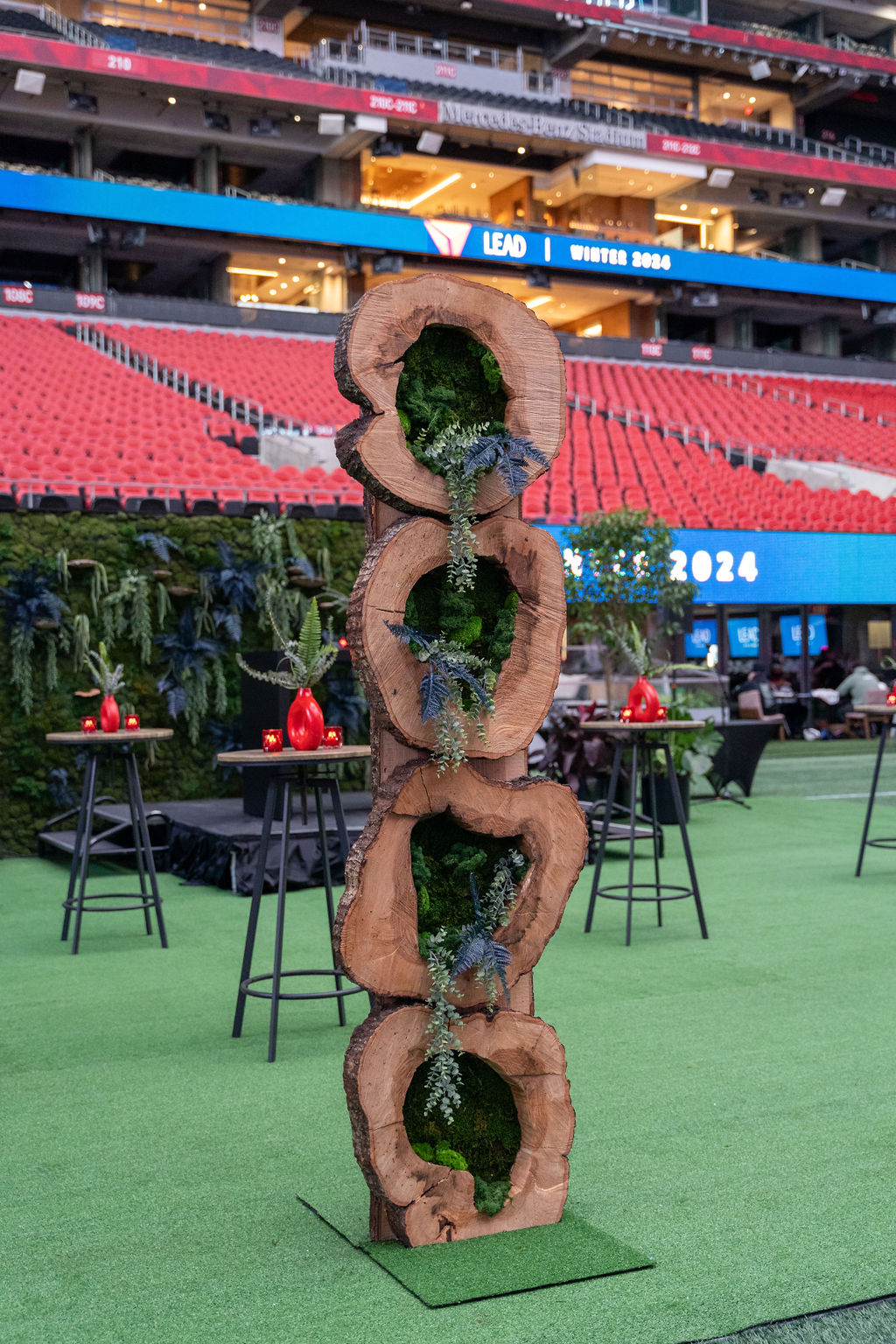
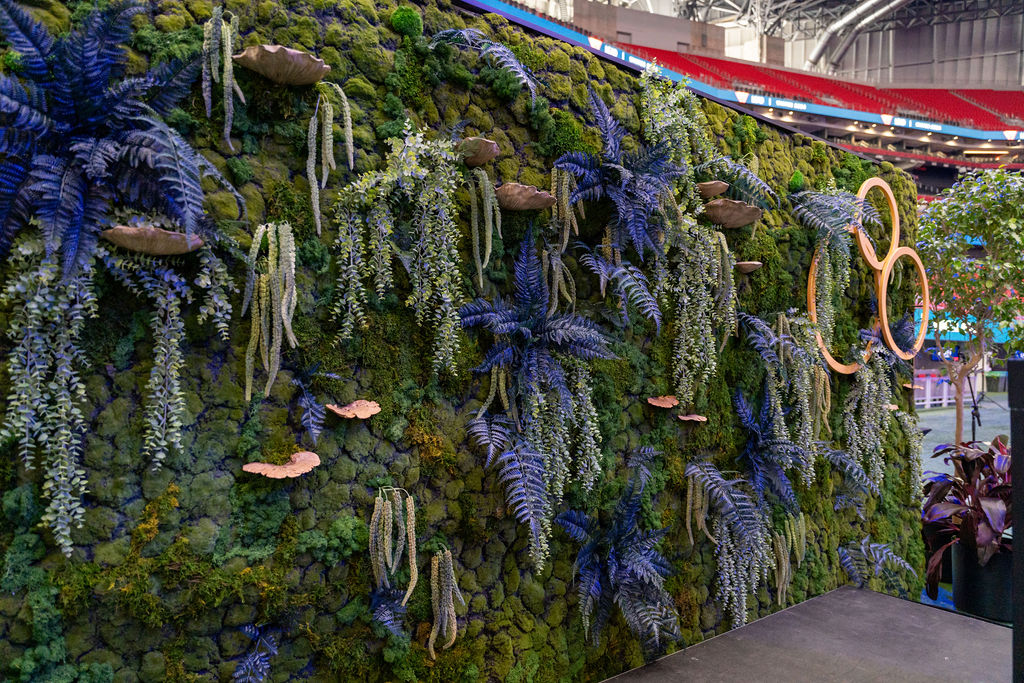
Not to take the healthy eating to an unhealthy obsession, the dessert bar was fashioned as a storefront – think café, bakery or sweet shop. It featured marble cocktail tables with bistro chairs, curved white bars with custom graphics and an 8-foot chalkboard menu. Two dessert carts were also set up at the far end of the field for guest convenience (it is 100 yards away, after all).
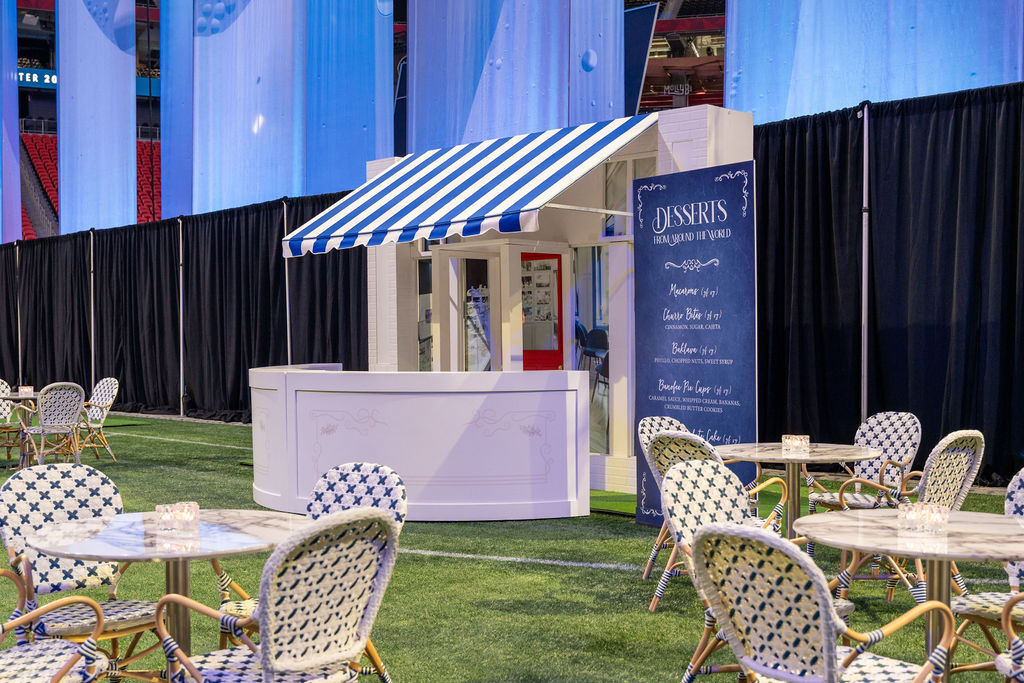
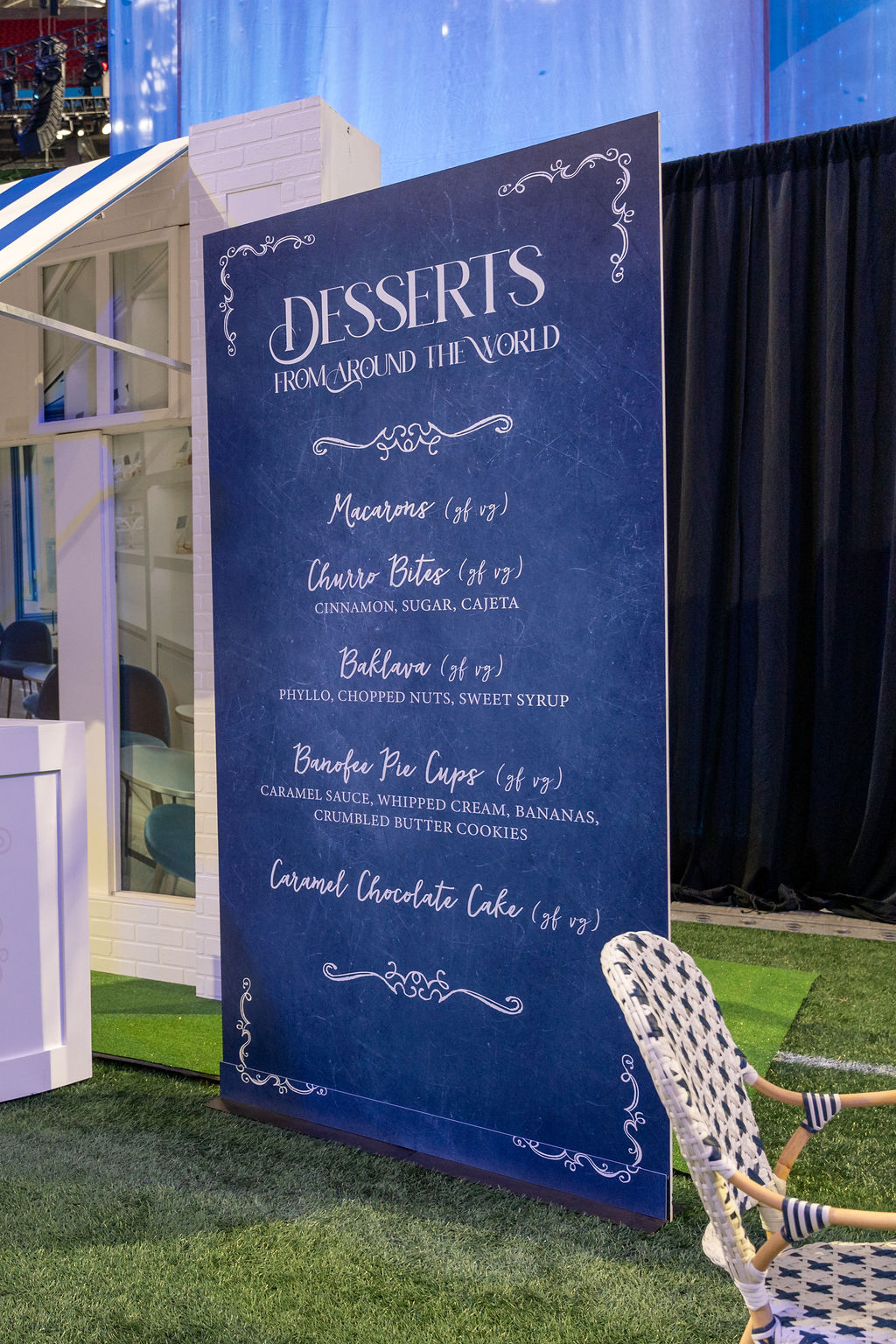
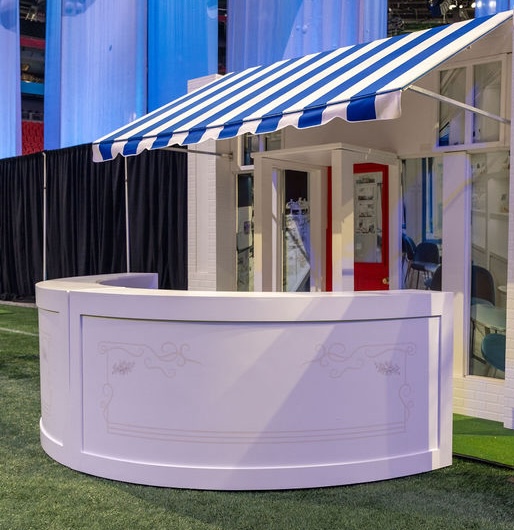
First-Class Seating
With the food areas and bars installed at the ends of the field, we placed all guest seating within a large middle circle. That totaled 1,450 seats at a mixed collection of tables and lounges, so there was a seat that would suit everyone.
Linens displayed Delta colors of navy and red with silver, pewter and graphic metallic accents. To add a beautiful glow, we placed nearly 500 votives among the tables. The field also included four large and four smaller lounge groupings with mid-century modern sofas, stools, end tables and round wood coffee tables. These were paired with a variety of decorative pillows in whiskey leather and white fur, as well as those branded in navy, red and the Delta logo.
In the center of it all, a DJ was elevated 15 feet in the air on a truss structure.
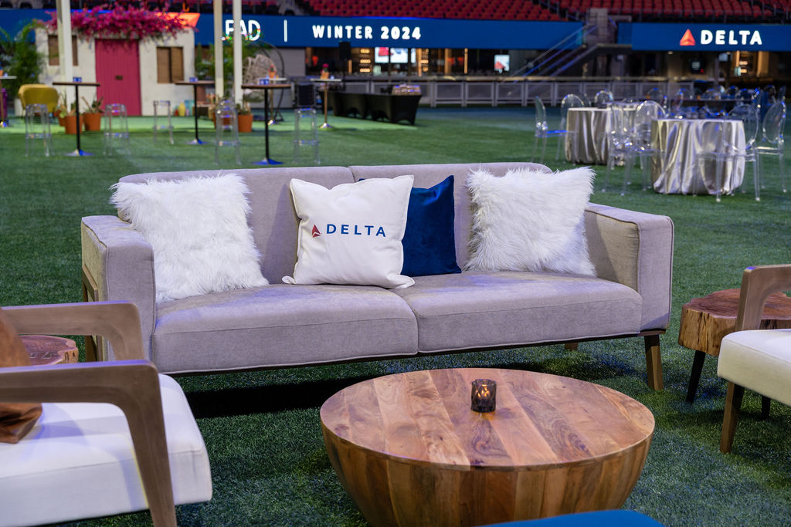
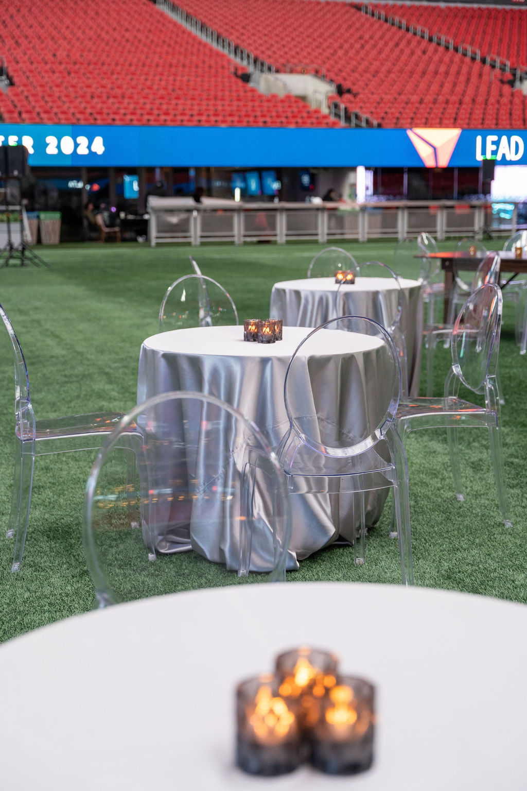
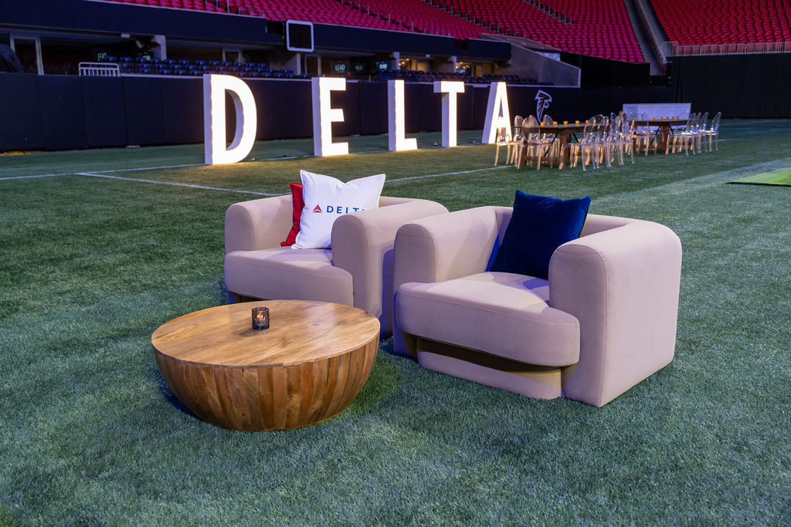
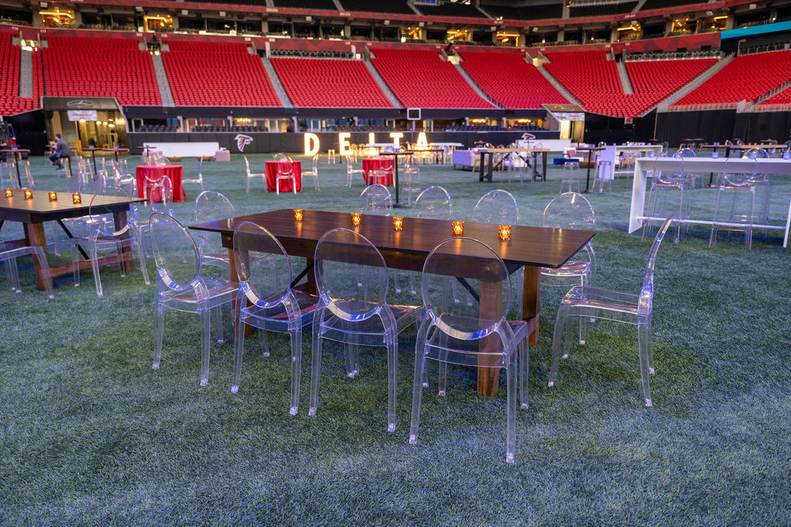
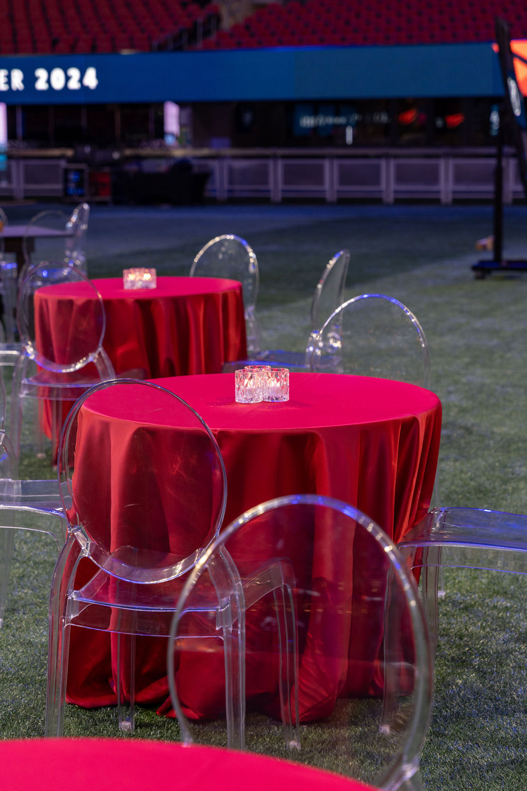
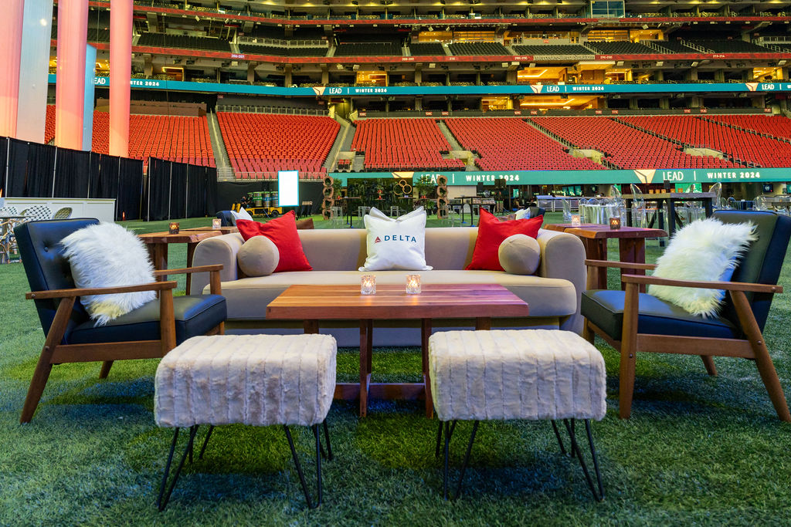
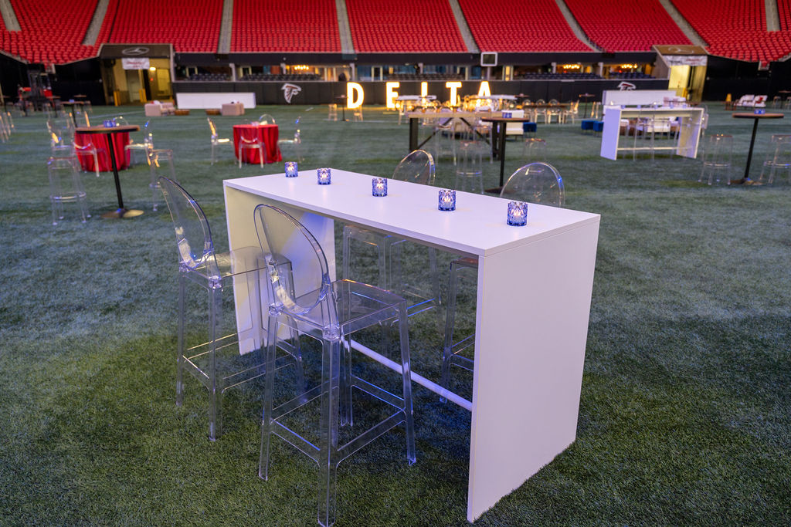
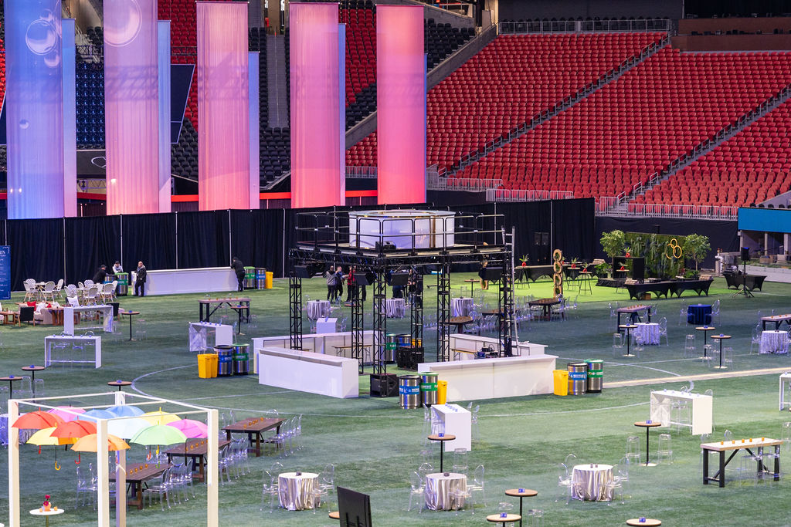
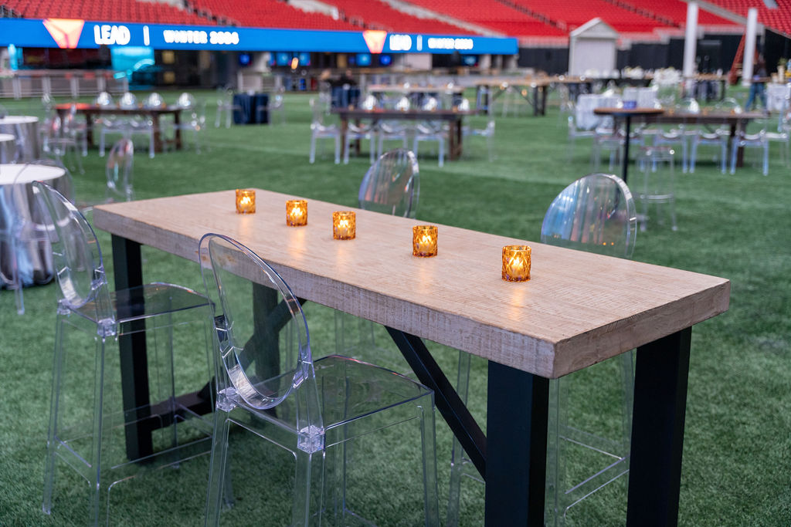
The floorplan made service and seating easy for guests, and the setting offered something to see from every direction. But the best view of the field could be had from the stands where the full layout was visible and graphic – just the kind of 30,000-foot view an airline would appreciate.
